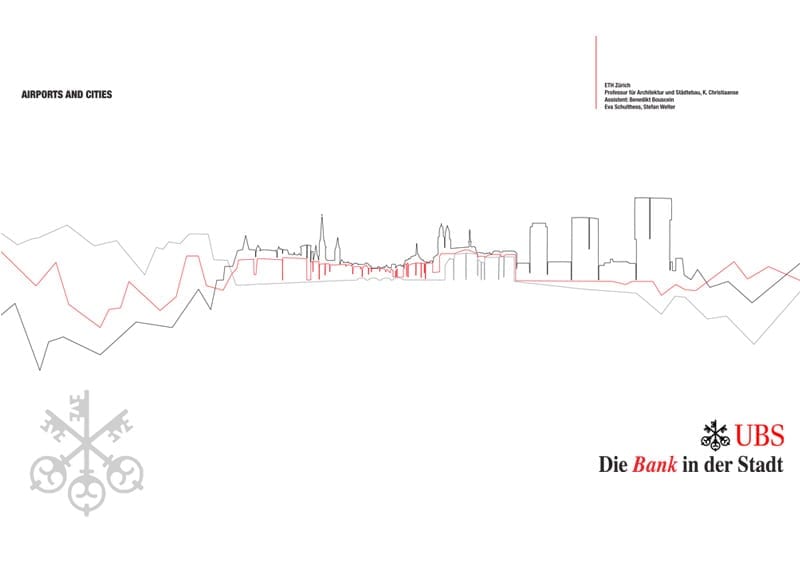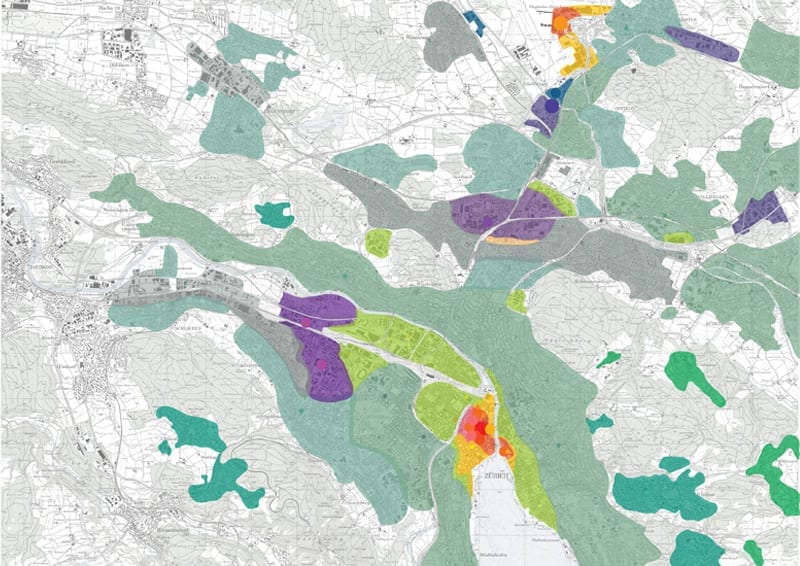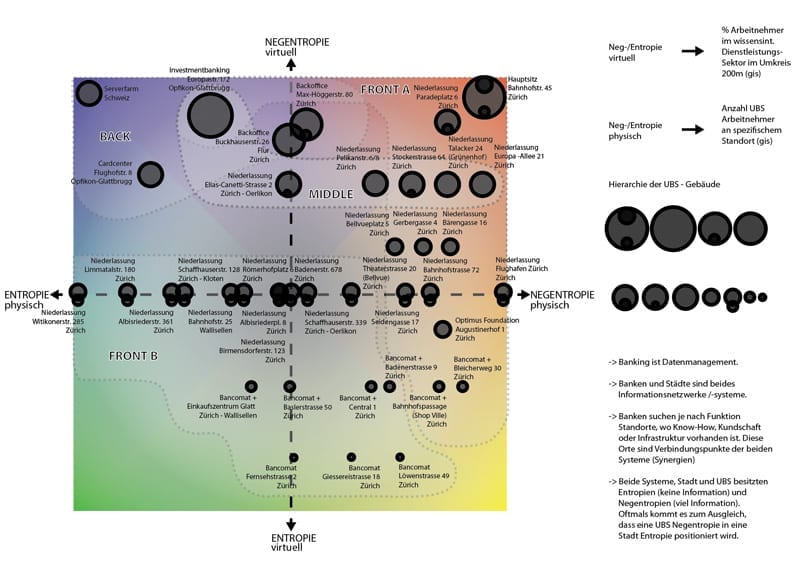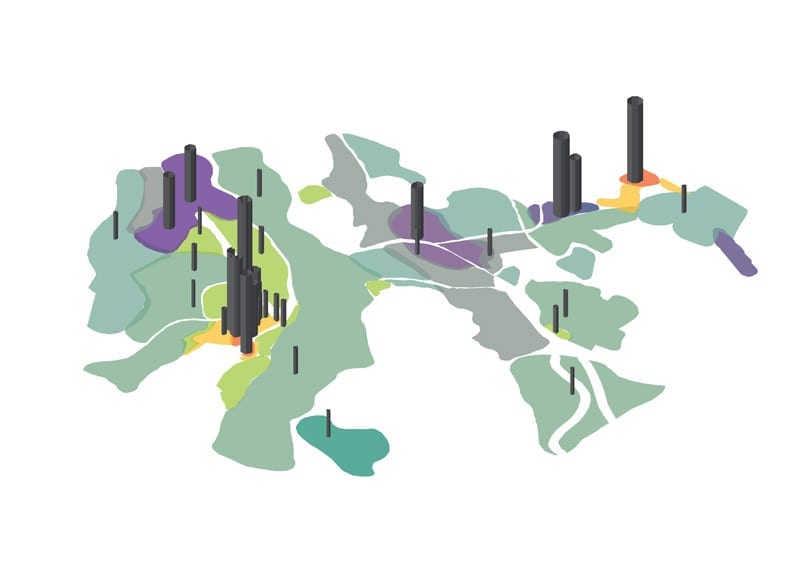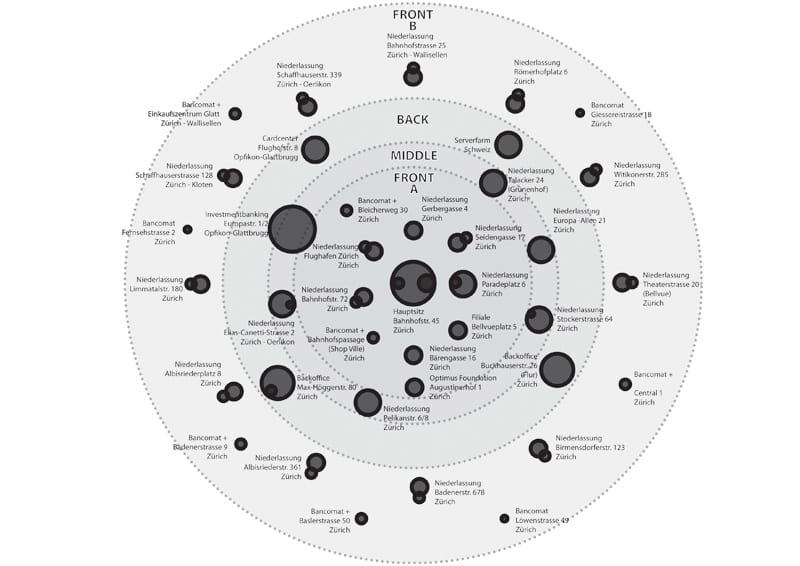The Bank and the City
With the investigation of the actor UBS in the airport corridor, its qualities have been crystallized and analyzed as an urban catalyst for the northern part of Zurich. In doing so, the Bank’s impact on morphology, infrastructure and social constellation have been investigated with the help of research on the city’s urban development activities and an interview with one of its representatives. The results have been presented in text form with interviewed commentaries, as well as schematics and maps. The aim of the work is the most striking disclosure as to whether the actor UBS also assumes the role of a major driver for the region of Zurich North and the airport, or whether the bank reversed itself according to the hegemonic practice of Zurich.
The dependence on demography
At times of constant flexibility and constant change in the financial sector, as well as in all other branches of the service sector, the question arises how to grasp the great phenomena of demographic change and simulate them in models. According to our thesis, the development of a city is always depending on the development of the industry and economy which characterize it. UBS is one of the most influential and largest employers in the metropolitan area of Zurich and thus has a relatively powerful influence on society and its sustainable development in the city. With its extensive morphological presence from the city core to the periphery and even further.
The representation of banking space
The ‹representation of space› is an imaginary space. This aspect of space is characterized by abstract concepts and representations of space. It is the space of sciences, theories, plans, and prevailing discourses about space and is produced by these. The ‹representation of space› subordinates the social and physical space to the ‹conceptual space› (Https://www.anarchitektur.com/aa01_lefebvre/aa01_lefebvre.pdf, 2011, page 15). The representation of the UBS-space can best be defined by the example of the new branch at Europaallee. Three known architects (Gigon / Guyer, Chipperfield, Max Dudler) were selected for the new building for the conceptual design and planning. Before the building was physically implemented, there was only the discourse – held by investors and planners – in whose stress field a grounded space arose. The abstract space at the Europaallee was therefore primarily represented by graphic means. A grid with a mesh width of approx. 1.30 m, which was an essential function for the design strategy of all three building parts, is the basis for all planners, builders and investors.
The Bank as a city
The application of the theory of the production of urban space, applied to the abstract space UBS, tells us the bank as a city in the city. This leads us to the point of thinking a city as a kind of a Kabbalistic construct, a macrocosm consisting of many different microcosms. The UBS can be without a city as it is Zurich does not exist and vice versa. However, we now understand that a city is always a product of its drivers in it, which in their detailed view again show the same mechanisms as the city itself.
Stefan Welter © 2014


