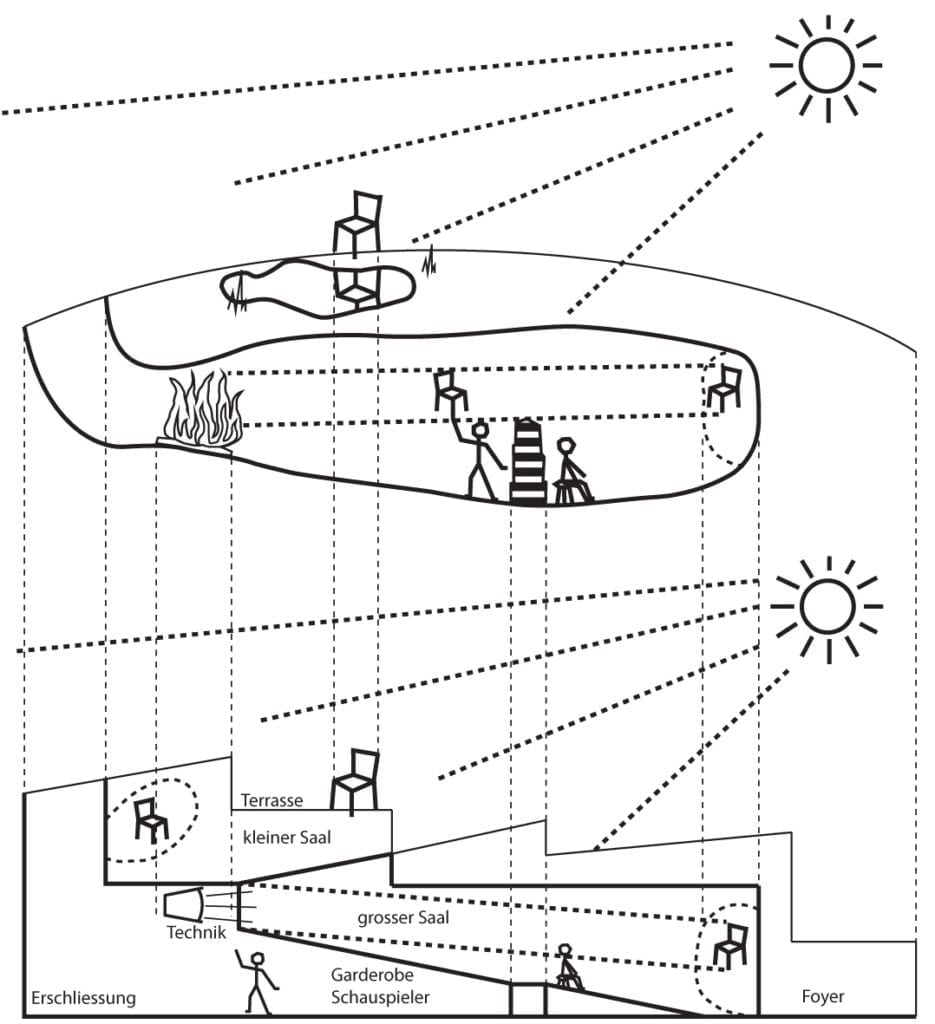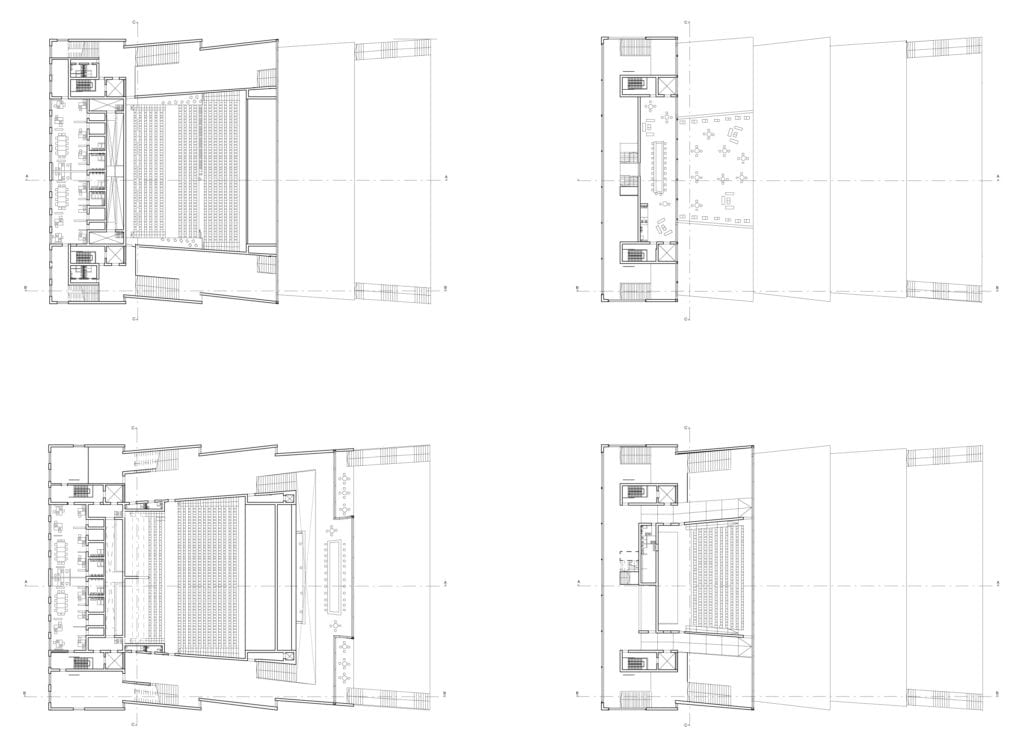The Heterotopy
This project is a new design for the site of the car park at the Zurich main station. This building site can be judged according to its media presence as politically explosive, which had to be examined critically. Through the many proposals and designs for this place, which no one realized, it could be concluded that this space is a kind of heterotopy (Foucault) – a counter space, which works according to rules of its own.
Fuck the Context
As a result, the motivation here was to design a building according to the motto ‹fuck the context› as Rem Koolhaas› also postulated for Casa da Música in Porto. Unexpectedly, the volume does not close the room like a block border, but opens with its provocative appearance directly to the street. Conceptually and spatially this project thus also poses the question of the truth of the architecture, or whether it actually exists. According to this theme, no existing building served as a reference, but Plato’s cave-allegory, which represents in a striking way the question of the true space.
Stefan Welter © 2010







