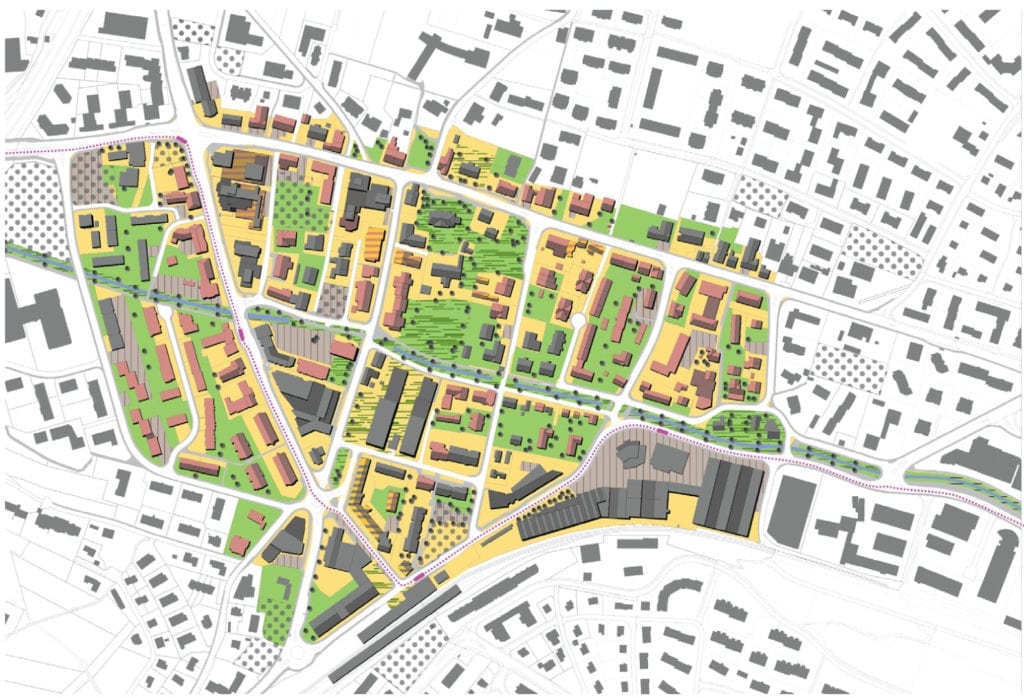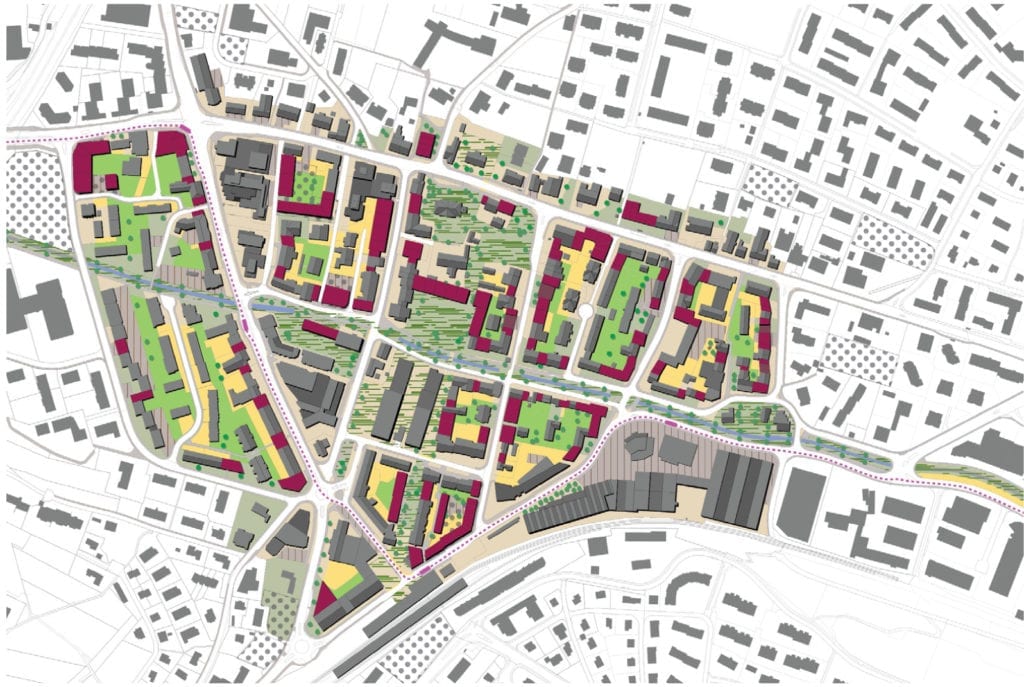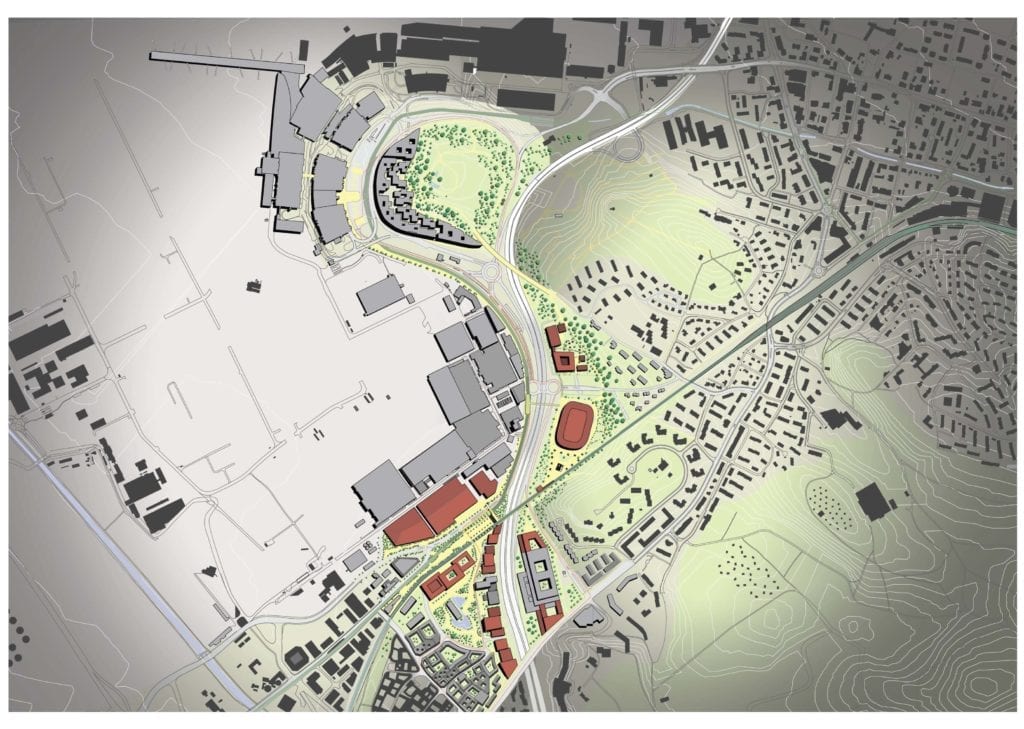Kloten
The City of Kloten has its center function at the airports, but certain areas can be redefined as subcentres. Kloten – Mitte as a new attractive and urban residential area with small to medium – sized, knowledge – oriented business, such as law firms, dentists or smaller trust firms. The very good connection and the comparatively cheap living space speak for the qualities of this district. The building structure of Kloten consists of three basic typologies of densification:
1. Plots which are purchased and put together to be built over with larger volumes than before.
2. Streus settlements, which are replaced sooner or later by denser superstructures.
3. The principle of the «flat» principle: a row of buildings whose contact surface is located on the parcel boundary.
Balsberg
On the assumption that a possible occupation Klotens through the airport as a negative scenario, this project focuses to those factors which could counteract such a development. One of these factors, whose activation is an important for the connection of the airport and the City of Kloten, is the Region between the airport and the original City center Kloten over Butzenbüel and Balsberg. An urban cultivation on different levels of this area, would create a transition, where the old one would flow into the new city center and a demolition might take place. The connection from the airport to Glattbrugg – Opfikon and Oerlikon are not neglected. The area Balsberg-Airport Zurich (Kloten) allows, because of the noise of the aircraft, no housing all over the area but large-scale building for office as well as noise insensitive uses.
Stefan Welter © 2010-2011









