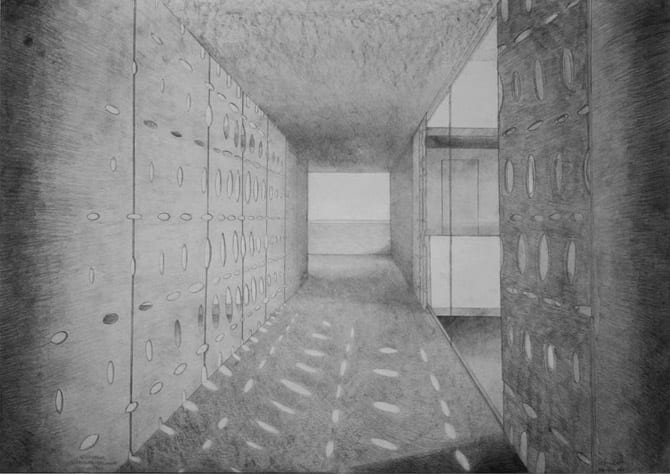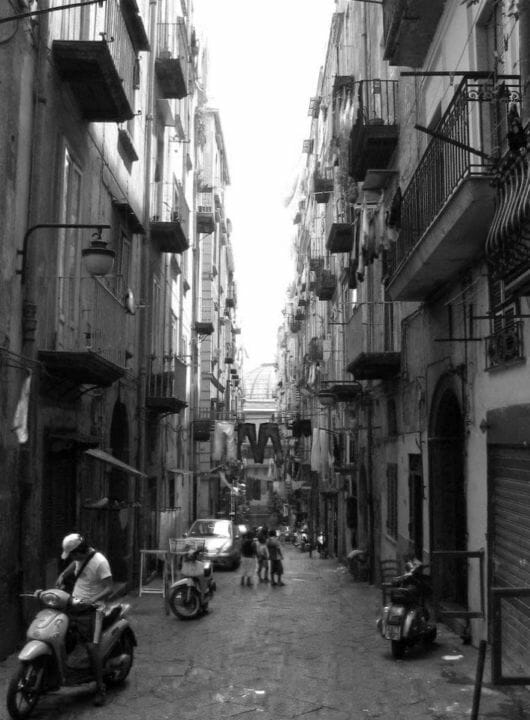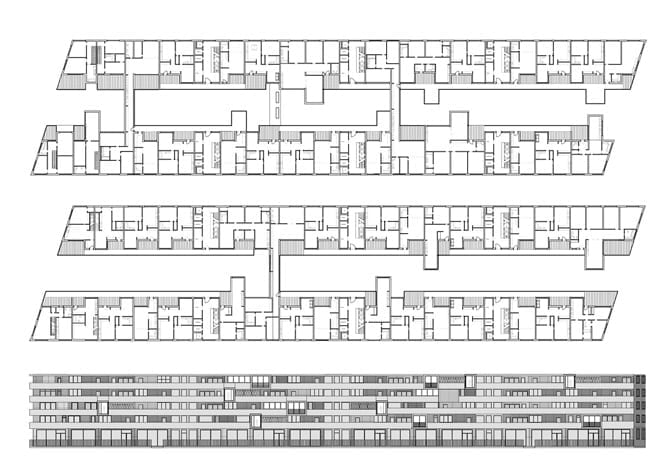30 Meters Housing
With the requirement to create a housing construction over 30 Meters building depth, the problem of the exposure in the center of the building was fixed. This was solved for the time being with two 11 Meters deep buildings, which define an 8 Meters wide aisle.
Stefan Welter © 2008
The Italian Alley
To achieve the highest density for the property the 30 Meters should however be used in their entire depth – accordingly ‹grange apartment› was built, which penetrated the inner courtyard. With the Hornbach (Zurich, Seefeld), which flows between the two combined buildings, the pier has a formal character of a bridge.
The image of an Italian alley, whose sides are connected to clotheslines and whose balconies are animated, served as a design template for the middle corridor atmosphere.For the project ’30 Meters›, this was accentuated by the fact that some types of apartments were cantilevered into the central corridor. The space thus obtained is used either with kitchens as in the pier or living room at the cantilever. This constant has been decoupled for the organization of all apartments. To emphasize the individual character, each apartment type got a separate facade design.








