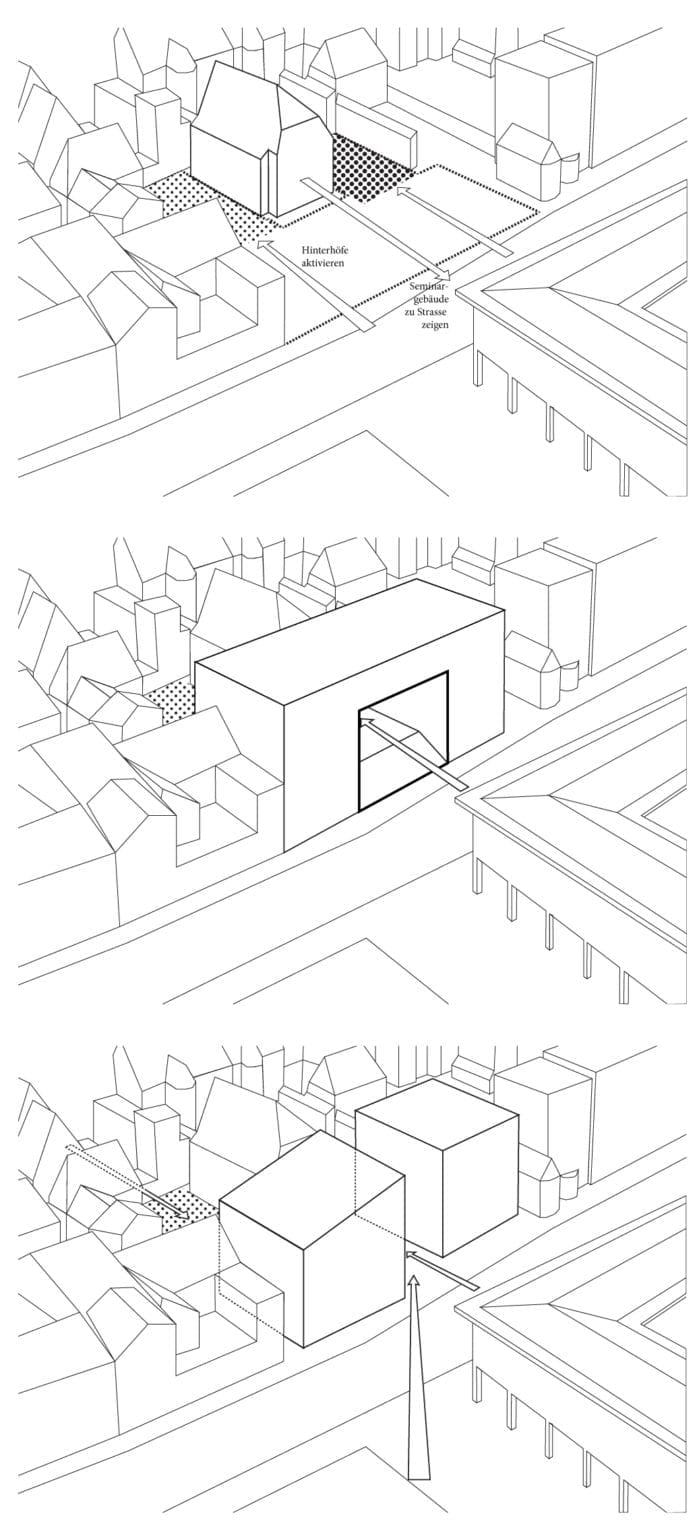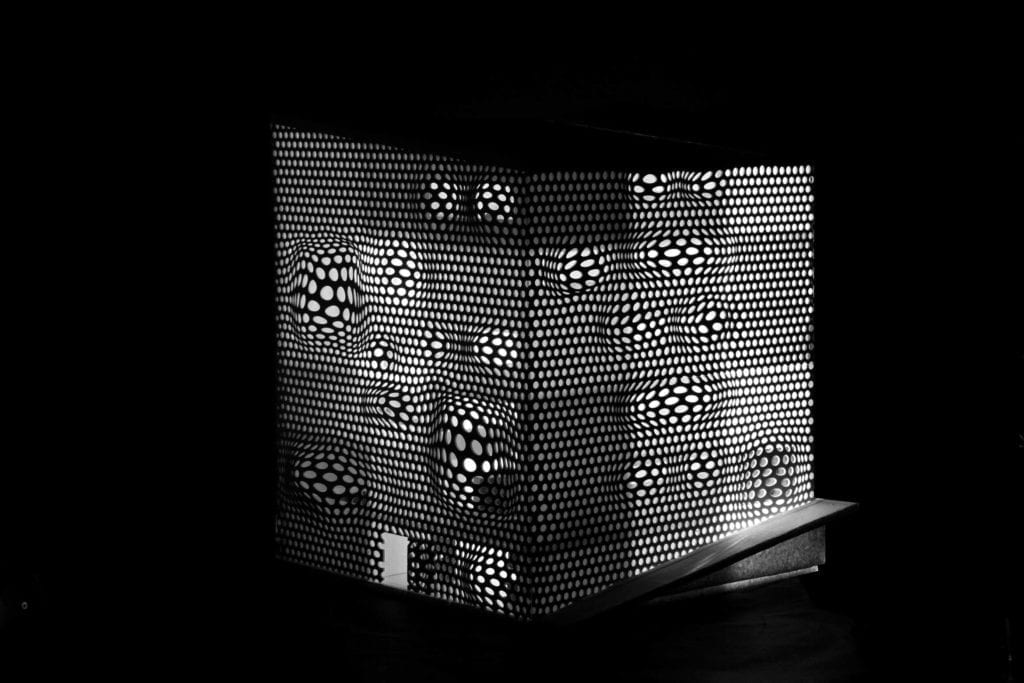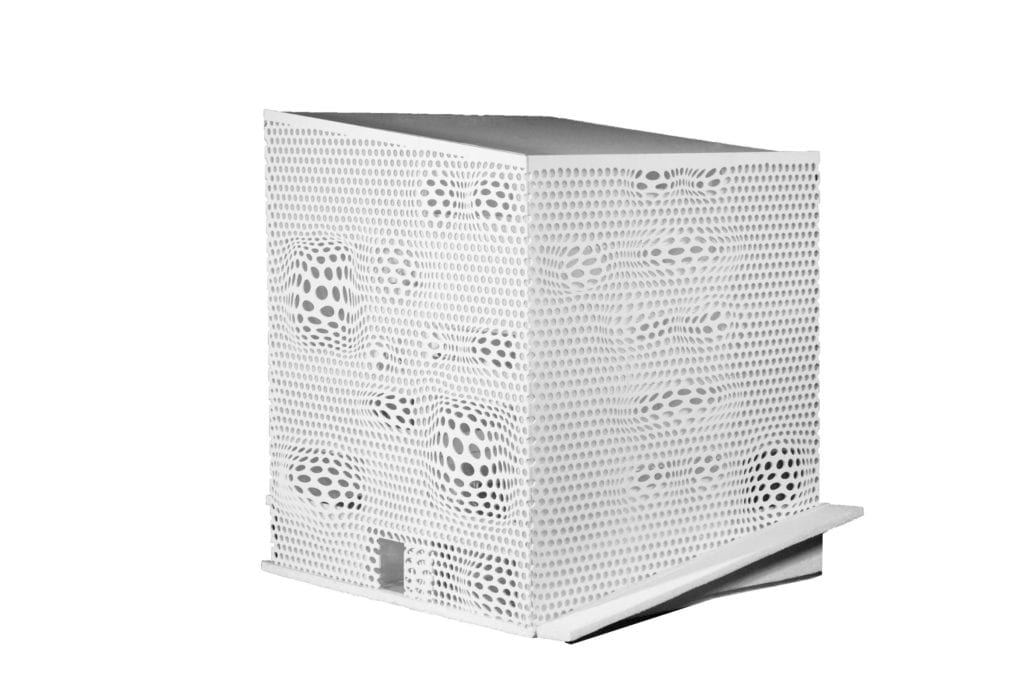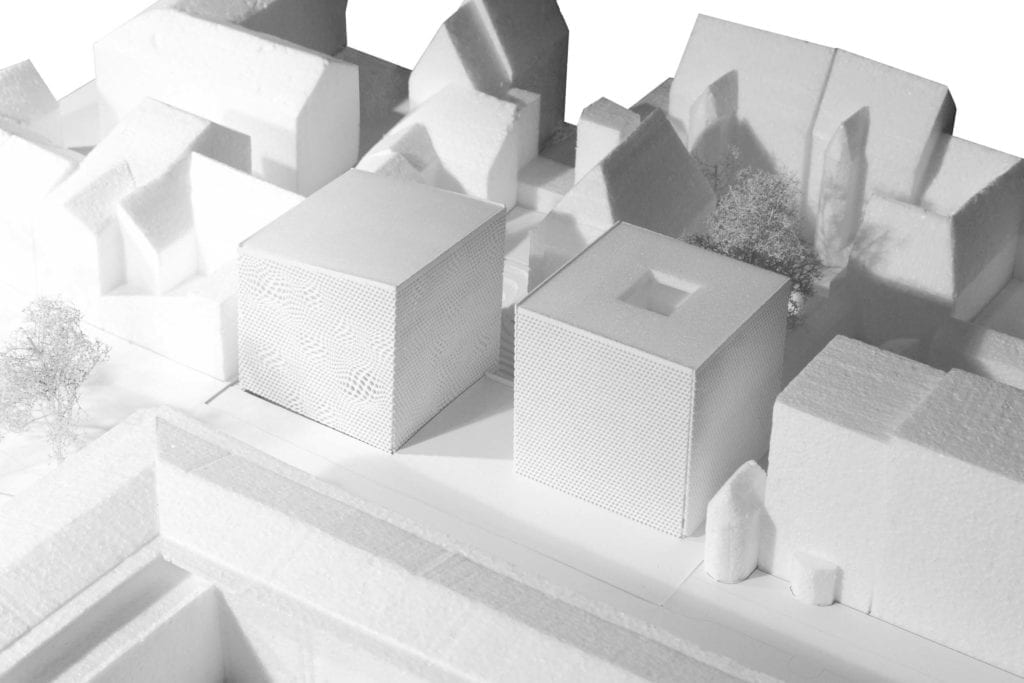Faculty of Architecture - Basel
Two separated buildings, which however belong together, automatically have the tendency to polarize. Thus, the predetermined space program was determined using the structure spread over the two buildings. This lead to a rather pragmatically small-scale building on the one side with office use and on the other side a more shaped building with wider rooms for the design courses and classes. In addition to the faculty of architecture, also the new faculty of Eikonis will have their location at that site. Therefore the idea was to crystallize the methodology of their work (architecture: creative idealistic / Eikonis: pragmatically analytical) and reflect them critically in structure as well as in façade.
Stefan Welter, Shady Huber © 2012













